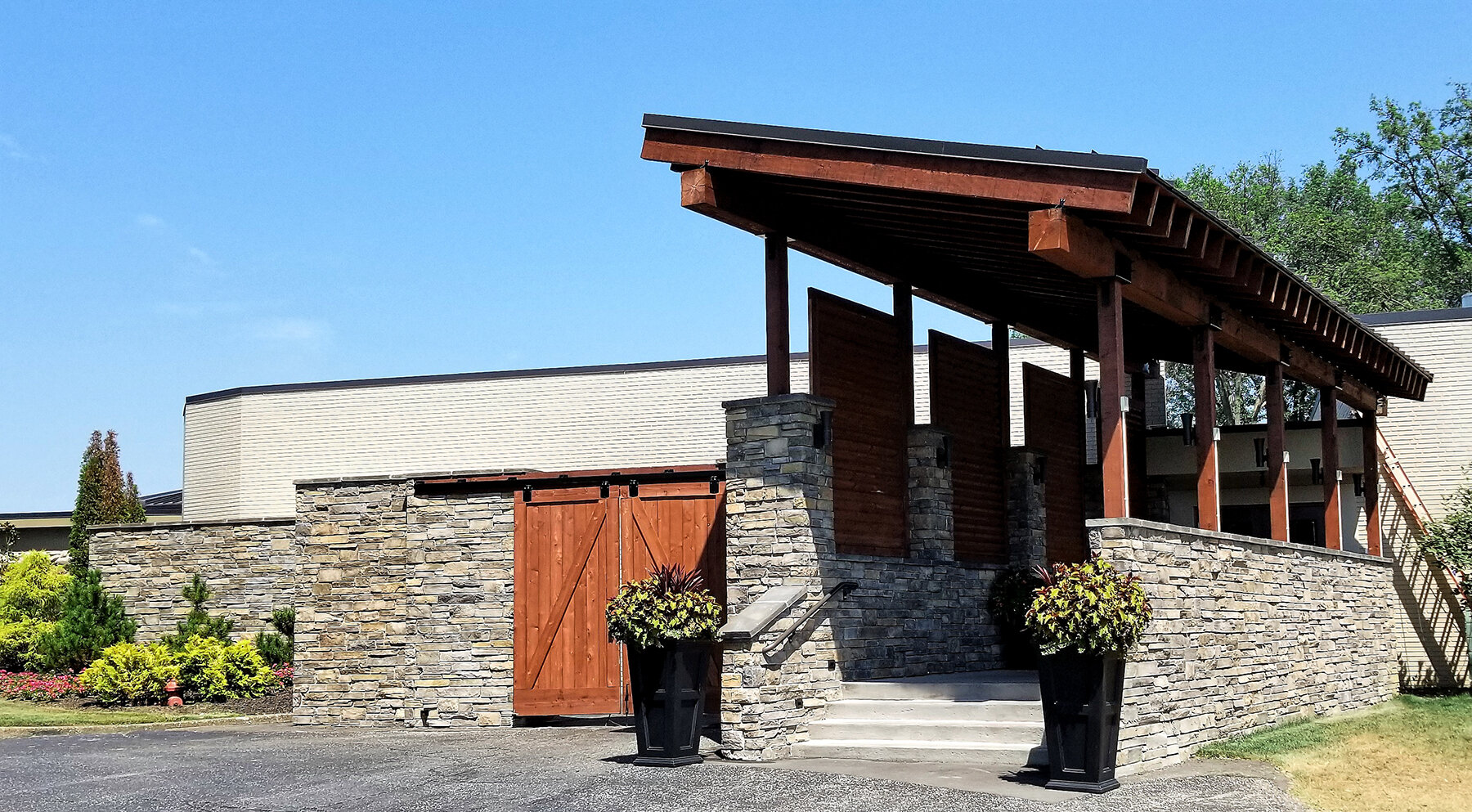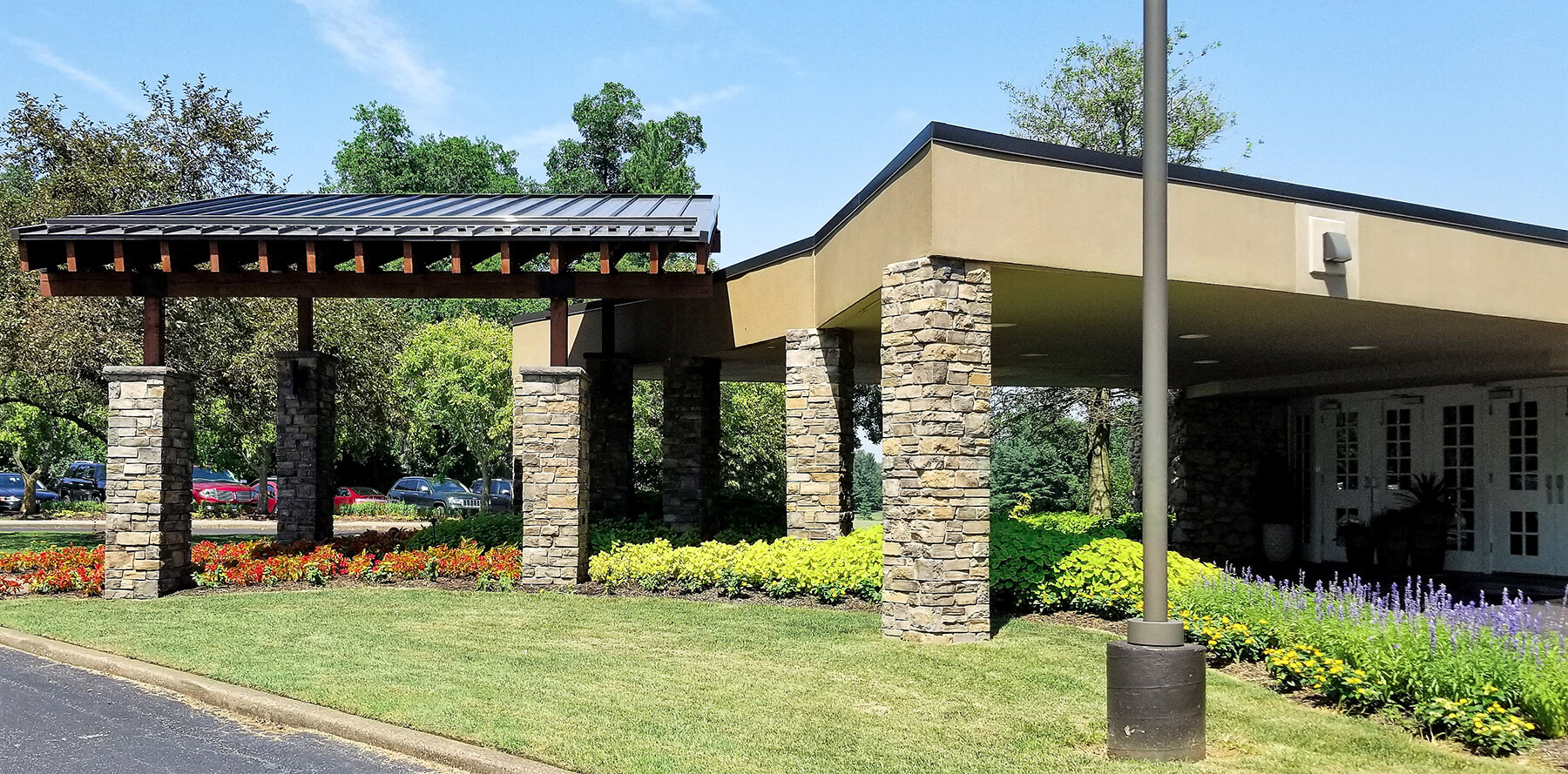1
2
3
4
5





LA+D designed a new canopy at the Member’s Entry. The LA+D architectural project also included the design of a new wall enclosure around the existing kitchen dumpster area which is located adjacent to the member’s entry. Custom sliding barn doors enclose the front of the dumpster enclosure. Custom-designed cedar wood louvers screen the view to the dumpster area from the walkway.
LA+D also designed a new canopy at the Main Facility Entrance. This new canopy with stone columns complements the canopy at the Member’s entry. The project also included a masterplan for the entire facility.